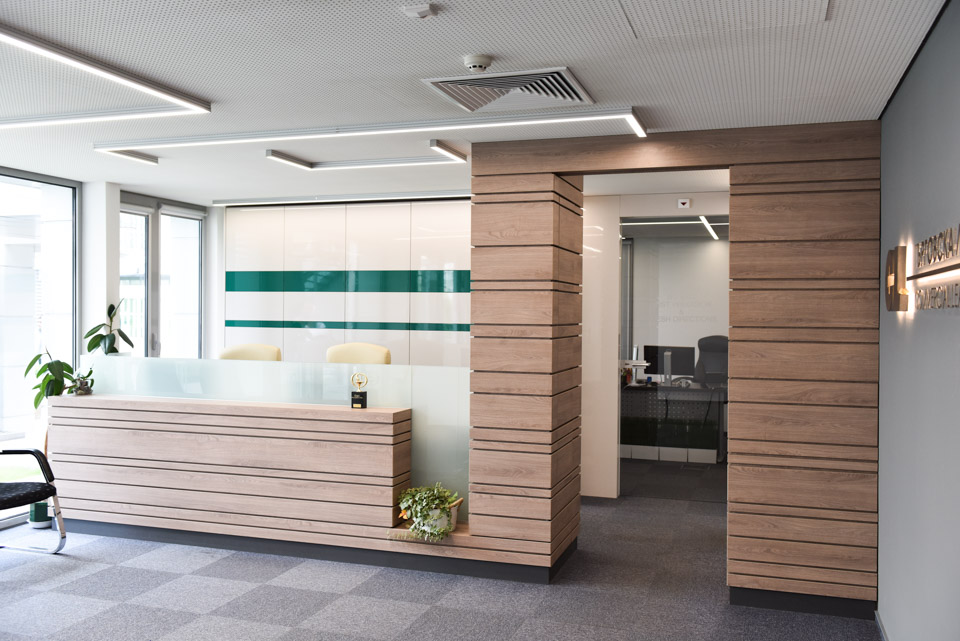23 May OFFICE BUILDING, SOFIA
[vc_row css_animation="" row_type="row" use_row_as_full_screen_section="no" type="full_width" angled_section="no" text_align="left" background_image_as_pattern="without_pattern"][vc_column][vc_column_text] Renovation 2018 The functional scheme incorporates individual offices, an open space working area, multiple conference rooms, multipurpose rooms, a canteen and a recreational area. Wall partitioning and double floor systems ensure a flexible room attribution. The ceiling elements are...




