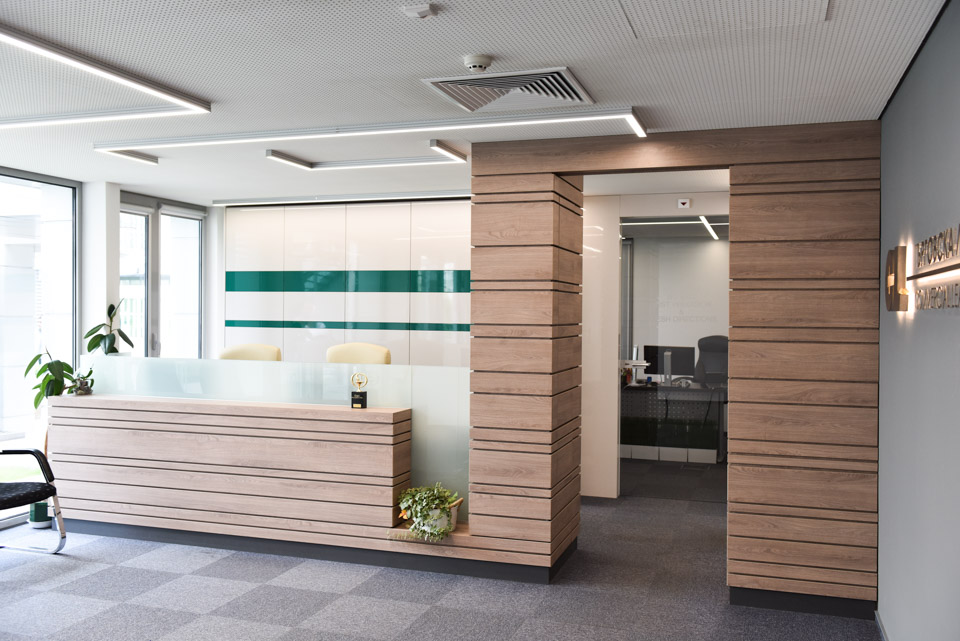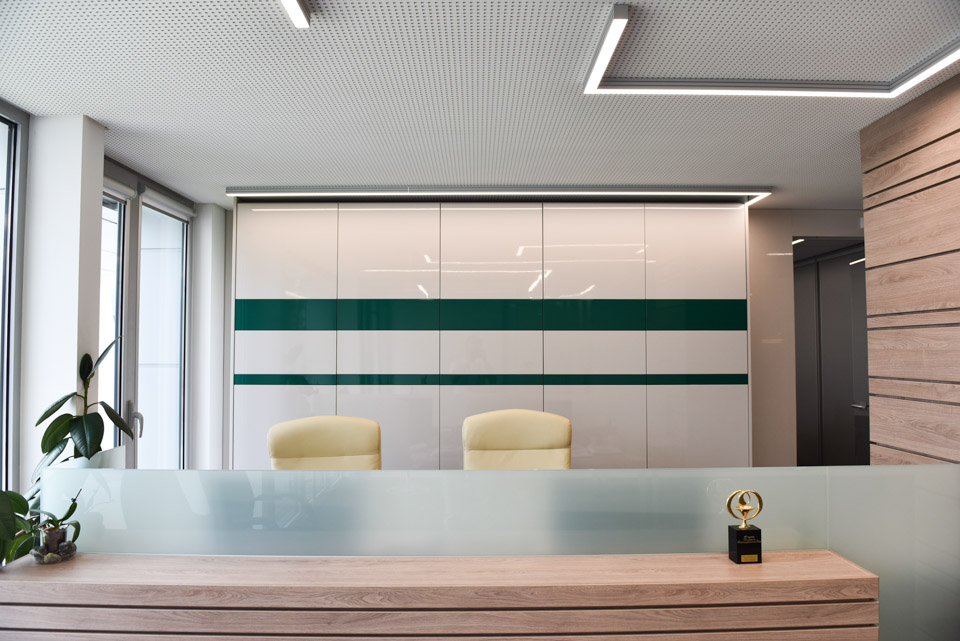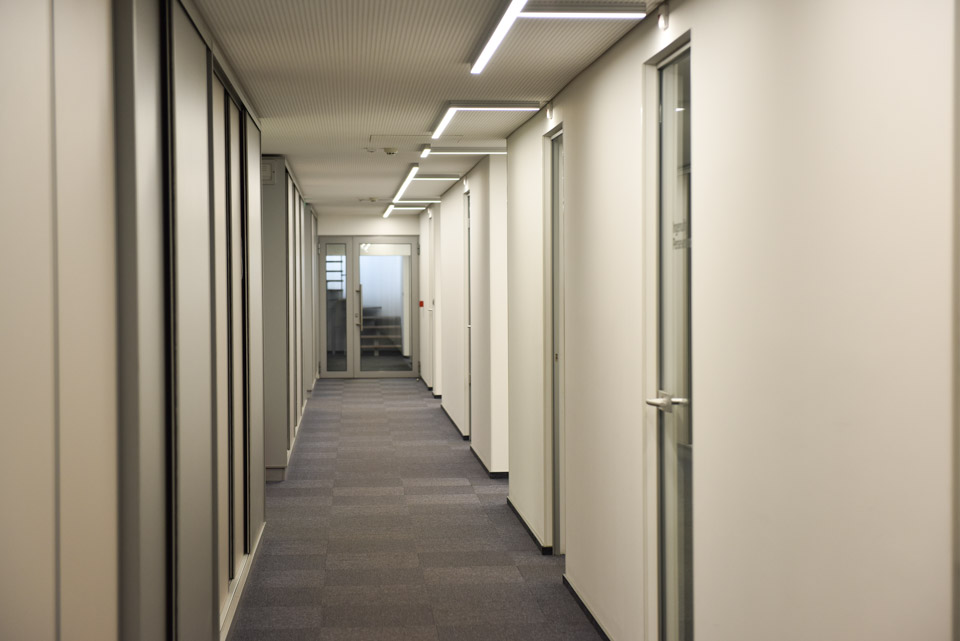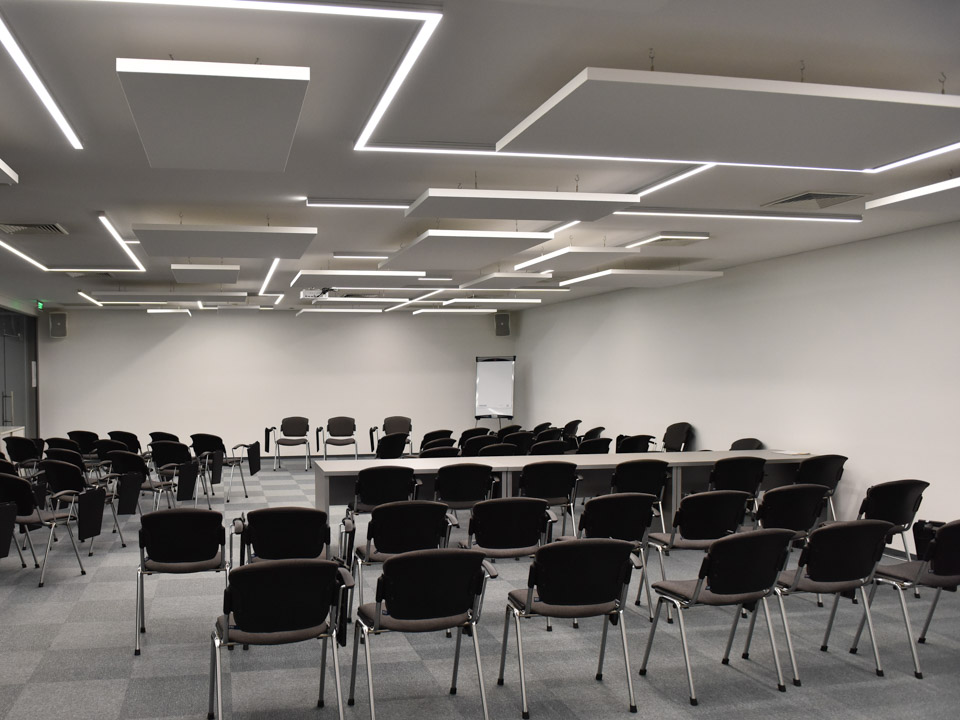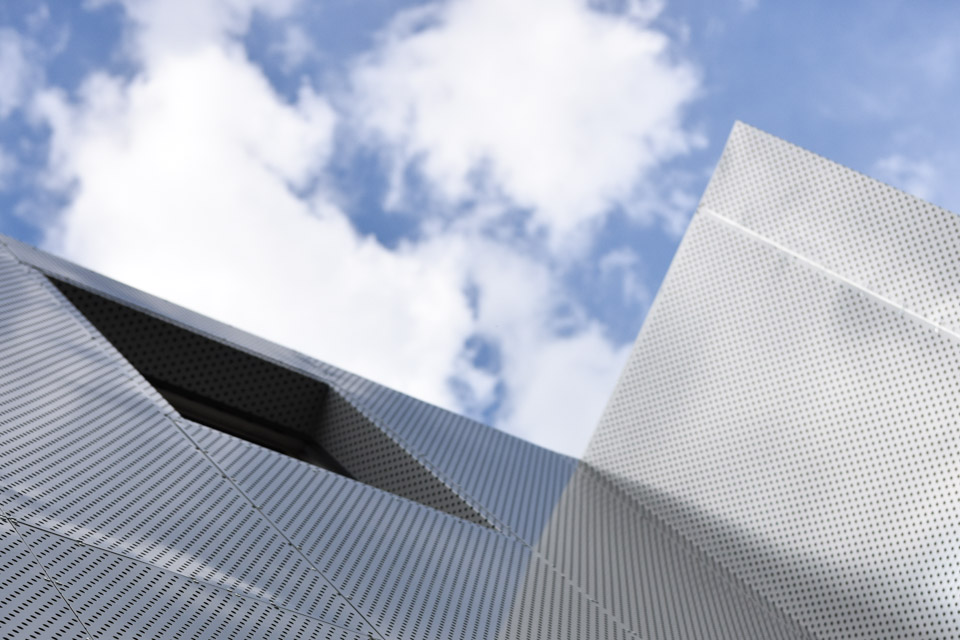Renovation 2018
The functional scheme incorporates individual offices, an open space working area, multiple conference rooms, multipurpose rooms, a canteen and a recreational area. Wall partitioning and double floor systems ensure a flexible room attribution. The ceiling elements are designed to provide an acoustic comfort. The LED lighting system is used as an interior tool to create a salient working environment.



